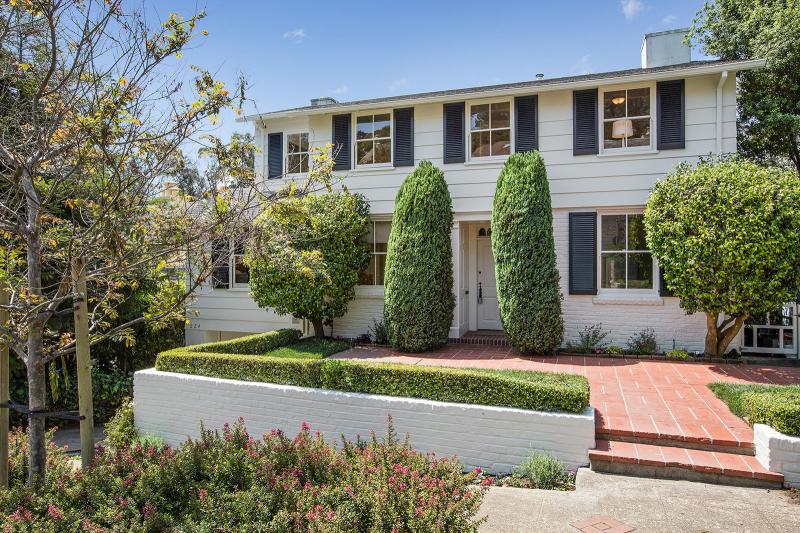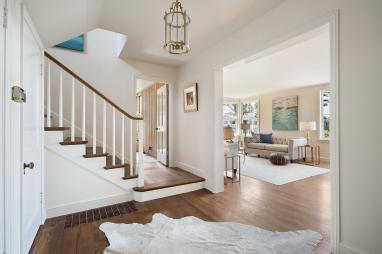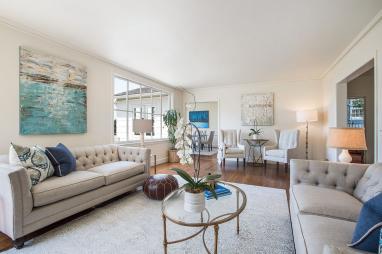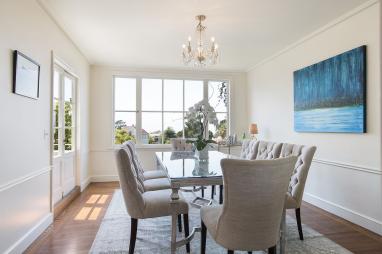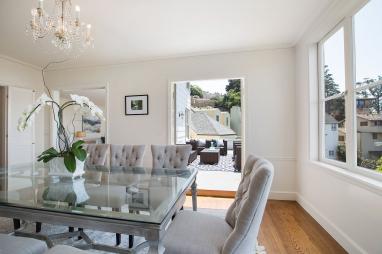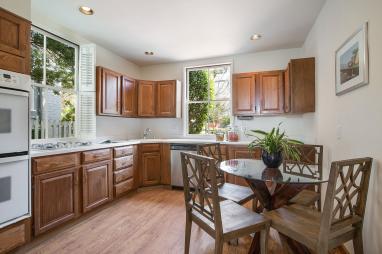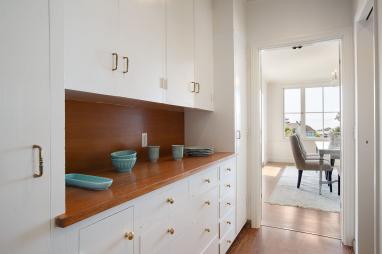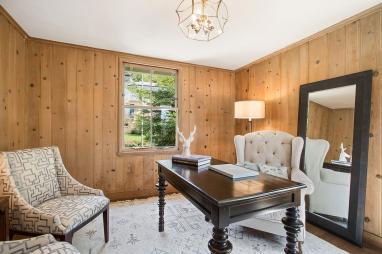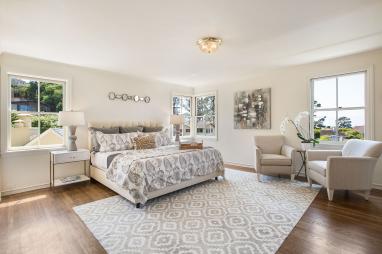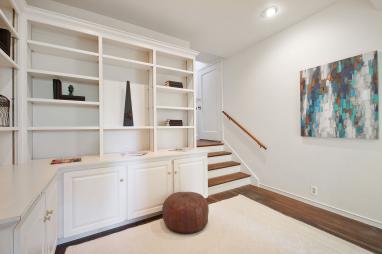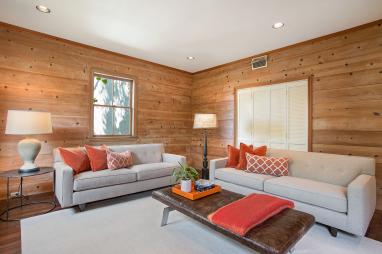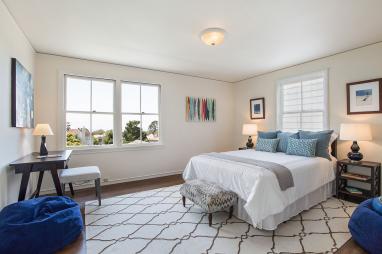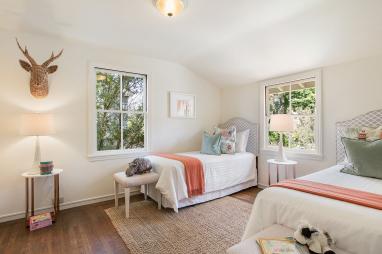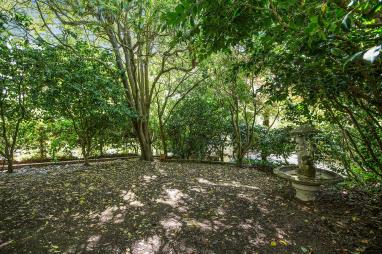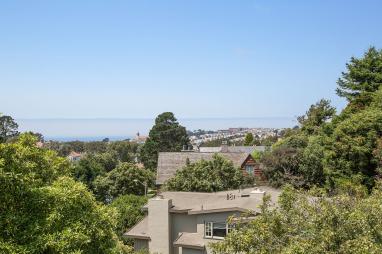224 Santa Paula Avenue
San Francisco • Sold • $2,600,000
- Sale Price:
- $2,600,000
- Address:
- 224 Santa Paula Avenue
- City:
- San Francisco
- State:
- California
- Square Feet:
- 2733
- Bedrooms:
- 4
- Bathrooms:
- 3.5
- Lot Size:
- 5397
Property Description
ABSTRACT:
Designed by architects Albert Farr and J. Francis Ward, this exquisite home was constructed in 1938. A wonderful opportunity in the beautiful Saint Francis Wood neighborhood, this delightful, multi-level single-family home features four bedrooms, three and one-half bathrooms, library, family room, two decks, and two garages. With stunning views of the Pacific Ocean, this property showcases gorgeous colonial-style details, an abundance of natural light, original hardwood floors, and a lovely rear garden.
DESCRIPTION:
Built circa 1938, this delightful single family home is located on a quaint tree-lined street. A classic red brick path and charming well-kept hedges welcome you to this lovely home built with character and thoughtful design throughout.
Upon entering this gracious home, you are immediately drawn through the foyer into the stunning, bright formal living room. Maintaining its original colonial-style, magnificent paned windows line the walls of this graceful room creating a welcoming and warm atmosphere while showcasing incredible western views of San Francisco and the Pacific Ocean. Classic crown molding, custom built-ins with a hidden speaker, and wood burning fireplace with a gas starter decorated with marble, gold, and wood trimming add to the elegance of this traditional room. Large enough to fit a baby grand piano, this room is perfect for entertaining family and friends or for hosting musical gatherings like the original owner loved to do.
Adjacent to the living room lies the formal dining room. Full of natural light, this room features beautiful grand windows that look out onto the greenery of the rear garden and the neighborhood. Opposite the windows is a large mirror that enhances the room both in light and space. A set of paned doors looks out onto a spacious deck, bringing you an even closer outlook of the backyard and enchanting views of the surrounding neighborhood. The greenery surrounding the home and the stunning blue of the ocean bring a peaceful ambiance to this outdoor terrace.
Original hardwood floors lead you from the dining room to the pantry, which includes built-in drawers and cabinetry. A lovely half bath and an additional door leading to the exterior side of the house complete this area.
The traditional kitchen is spacious and welcoming, featuring ample counter space and original wood cabinetry throughout. Kitchen Aid brand appliances, such as the oven, refrigerator and freezer, and four burner gas stove grace the kitchen, while a Kenmore dishwasher is neatly tucked underneath the sink. Two windows look out onto the front and side of the home, providing wonderful natural light.
On this same level, up a few stairs, lies a lovely room that could be used as either a private office, a library, or a den. Its knotty pine walls, paned windows, and original light fixture hanging overhead create a cozy ambiance, making it ideal for a quiet retreat.
Ascending the original hardwood staircase to the second level of this magnificent home await three bedrooms and two bathrooms, including the master suite. The master bedroom features four paneled windows with decorative trim showcasing an abundance of natural light and reflecting upon the greenery of the rear garden and neighborhood outside. An ensuite master bath includes a standing shower over whirlpool bath tub, tiled floors and walls, a white Kohler sink with mirror vanity, and built-in towel racks. Two spacious closets and an ever so slightly coved ceiling add an element of elegance to this master bedroom. Two additional bedrooms both featuring grand windows and closets with built-ins, an additional full bathroom, and two spacious storage closets complete this top level.
Upon descending the stairs to the lower level of this incredible home, you enter the center hall which has built-in bookshelves and cabinetry. Adjacent is an original knotty pine family room or den which exudes a warm and cozy atmosphere, perfect for entertaining. Its pine walls, hardwood floors, and windows overlooking the garden and showcasing soft afternoon light provide a wonderful Tahoe getaway right here in your own home. A spacious laundry room with a sink and cabinets, an additional bedroom, and a full bathroom complete this level.
An additional set of stairs takes you to the basement level, containing two spacious rooms which would serve well as a sun room and a storage room. This level provides direct access to a second impressive wood deck that leads to the expansive backyard oasis, wonderfully shaded and protected by magnificent trees. A pathway along the edge of the garden leads to the additional two-car detached garage.
Within walking distance to West Portal, a dog park, newly renovated children’s playground, basketball area, tennis courts, and an expansive grass area for games and picnicking, 224 Santa Paula Avenue places you in the heart of San Francisco’s lovely neighborhood of Saint Francis Wood.
