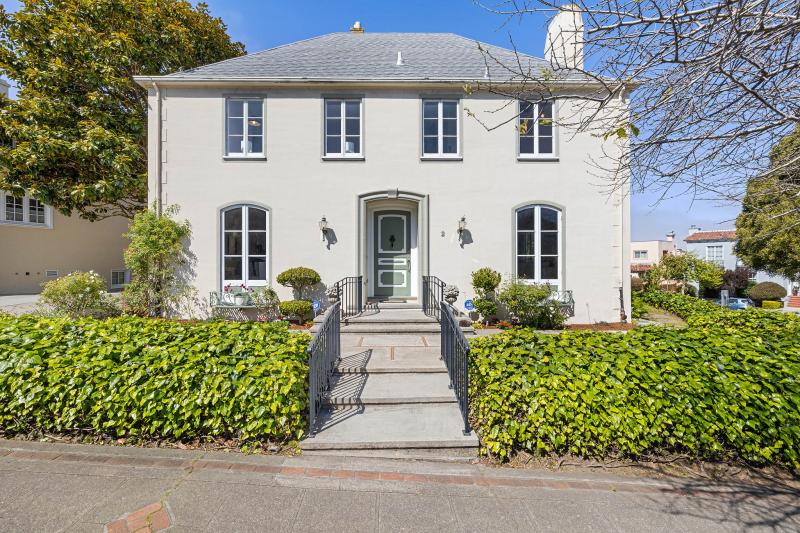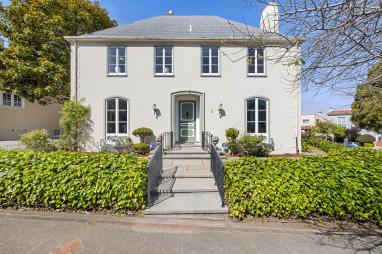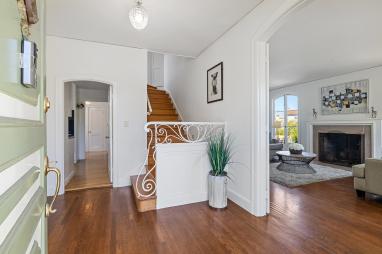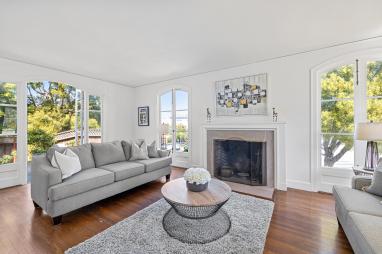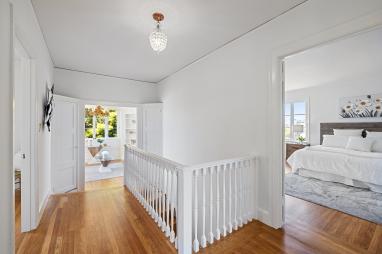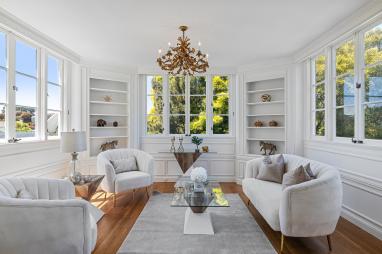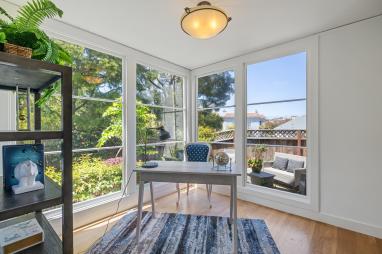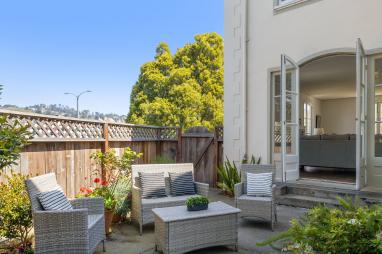2 Santa Ana Avenue
San Francisco • Sold • $4,025,000
- Sale Price:
- $4,025,000
- Address:
- 2 Santa Ana Avenue
- City:
- San Francisco
- State:
- California
- Square Feet:
- 2540
- Bedrooms:
- 3
- Bathrooms:
- 2.5
- More Information:
- http://www.2SantaAnaAve.com
Property Description
2 Santa Ana Avenue
$2,795,000
2,540 Square Feet
ABSTRACT: Formal Living Room, Formal Dining Room, Kitchen, Breakfast Room, Library/ Family Room, 3 Bedrooms, 2.5 Baths, Yard, full Basement and Garage.
Located in the Saint Francis Wood neighborhood of San Francisco, this exquisite home was built in 1924. The architect was Henry Gutterson, who is well known for his renowned work on so many St Francis Wood properties. Originally the house was located around the corner from where it is positioned now but during the construction of Portola Drive the property was moved to the corner of Santa Ana Avenue. This warm family home offers beautiful details, hardwood floors, and has been freshly painted throughout.
The Main Level presents a Formal Living Room, Formal Dining Room, Kitchen, Breakfast Room, and half Bathroom. The Formal Living Room features a wood burning fireplace, large French style windows which showcase the natural light, and double French doors that lead to an outdoor al fresco dining area and charming garden/ yard. The Formal Dining Room also exhibits the same traditional French windows as featured in the Living Room, and is a beautiful room for entertaining and enjoying family and friends. Adjacent is the galley Kitchen which many consider a Chef’s favorite style for the convenience of cooking! There is an abundance of cabinets and storage which adds to the convenience of a serviceable and working Kitchen. Adjacent to the Kitchen is the Breakfast Room with large windows which look directly onto the garden, creating a bright and airy space. The main level is the perfect space to entertain!
The top level of this home offers the Primary Bedroom and Bathroom with a full walk-in-closet. The two additional Bedrooms, which share a Jack and Jill Bathroom, are spacious family bedrooms with lovely outlooks of the greenery and exterior gardens. The light-filled Library overlooks the garden and features windows on three sides. There is built-in cabinetry and bookshelves in the corners of the room that adds convenience as well as an ambience of an era gone by...showcasing the architecture and design of the early 20th century. It is an ideal space to spend time with family, unwind, or use as a calming work space.
This stunning property exudes beautiful architectural details, a bright ambiance, and is located on a coveted Saint Francis Wood block. It is just a five minute walk from the shops and restaurants on West Portal Avenue, and Terrace Green Park which has a new playground, tennis courts, large lawn area for gatherings as well as two basketball hoops.
Features:
-
Architect Henry Gutterson
-
Alarm system
-
Detached on all four sides
-
Hardwood floors throughout
-
Freshly painted throughout
-
French doors leading to a peaceful Garden
-
Basement with plenty of room for storage and laundry
-
Driveway and one car garage
-
Walk score of 93! Just steps away from the shops and restaurants on West Portal Avenue and Lakeside Village.
-
Close proximity to various parks including Terrace Green Park, Stern Grove, and West Portal Park. There are also two Muni stations close by for easy transportation throughout the city
