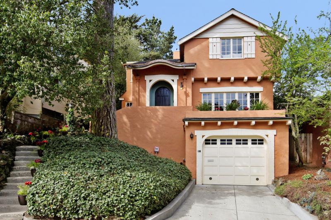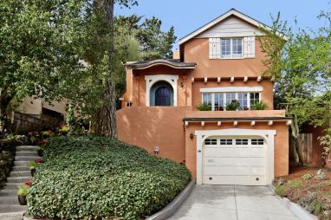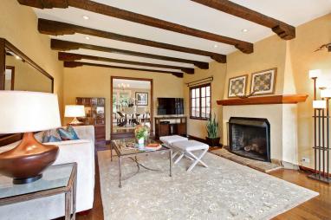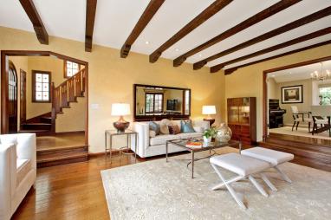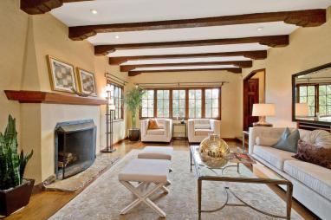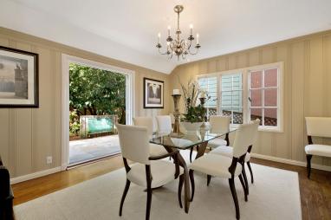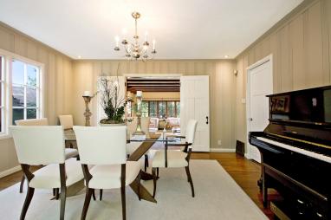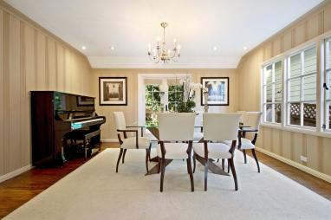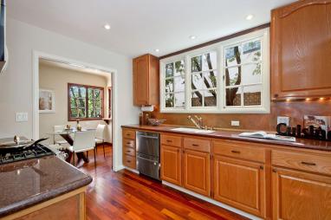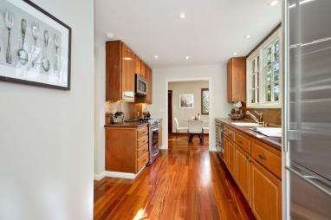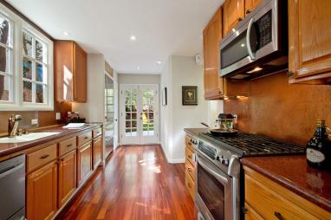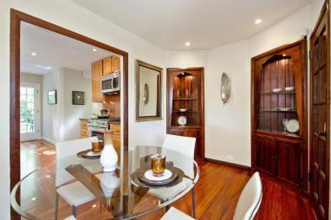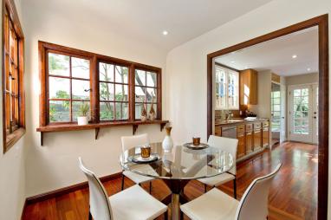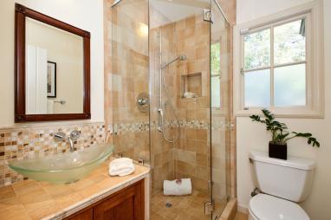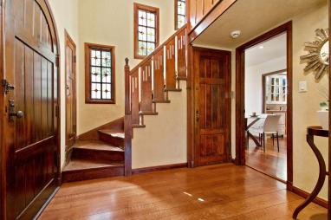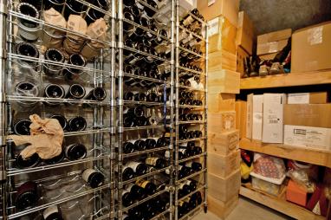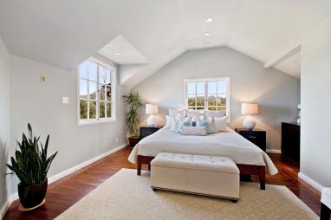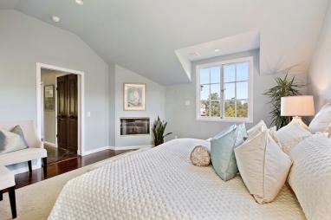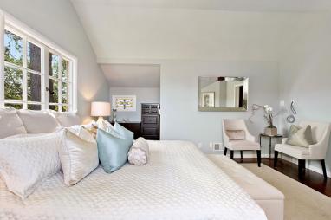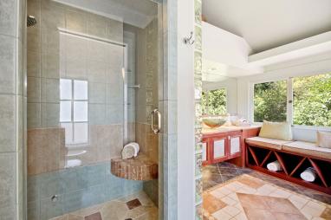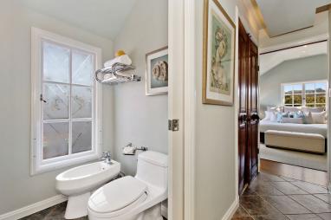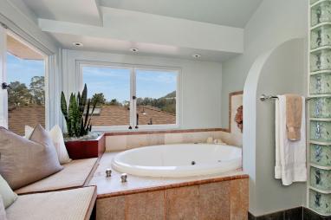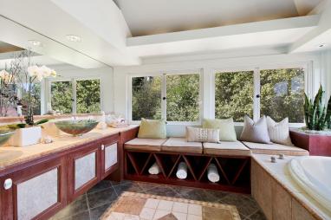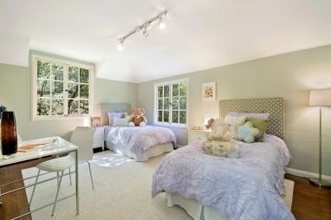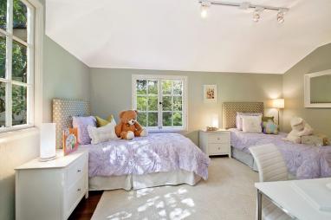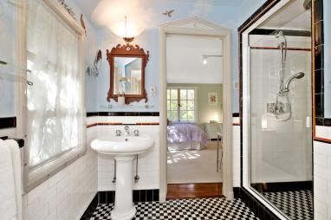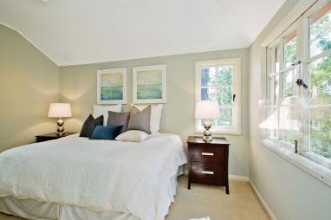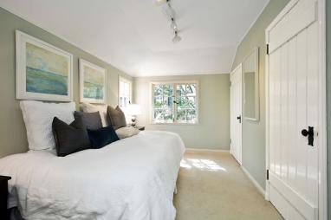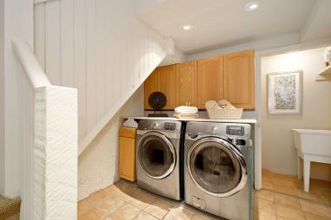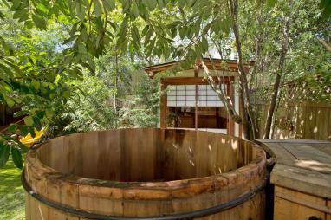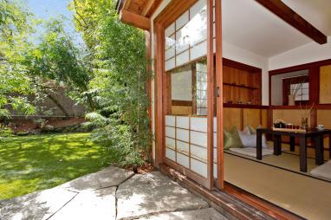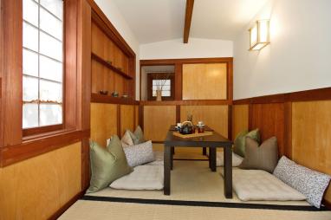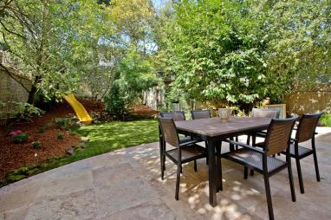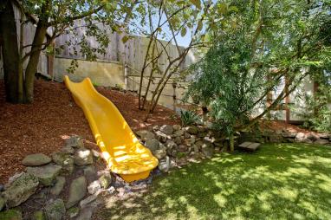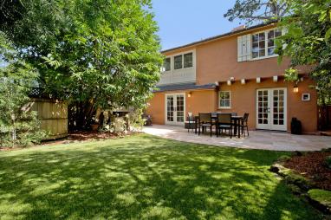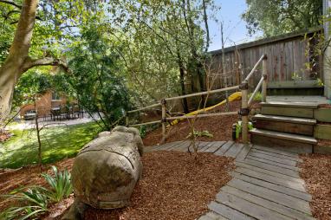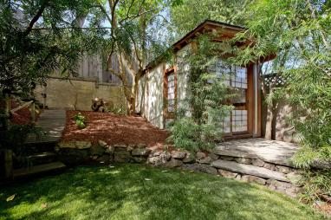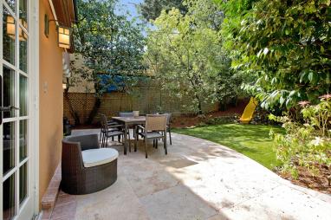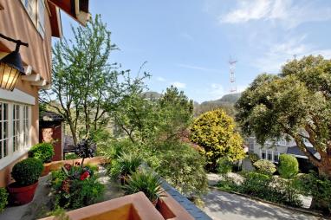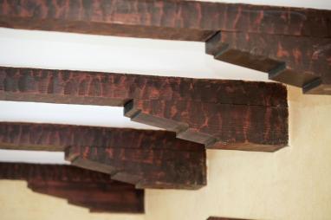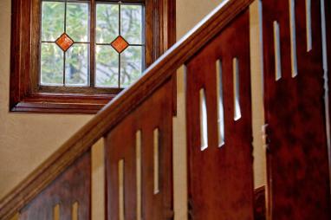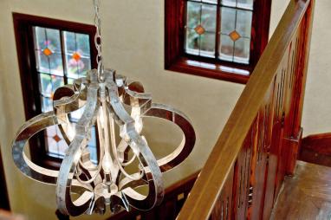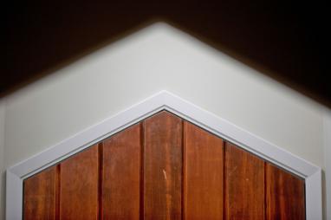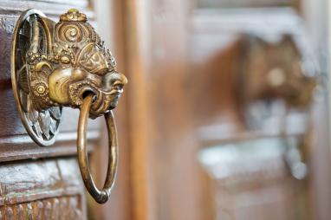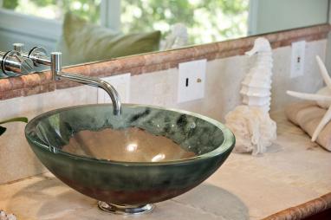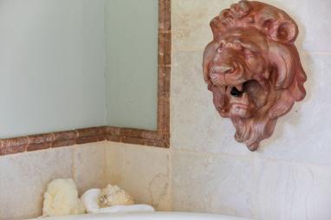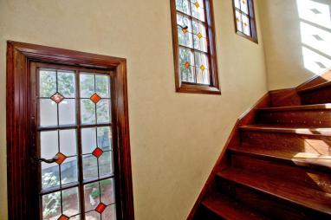10 Marcela Avenue
San Francisco • Sold • $1,900,000
- Sale Price:
- $1,900,000
- Address:
- 10 Marcela Avenue
- City:
- San Francisco
- State:
- California
- Square Feet:
- 2140
- Bedrooms:
- 3
- Bathrooms:
- 3
Property Description
ABSTRACT: Built in 1931 this two-story gracious home was designed by Willis E. Huson. Three bedrooms, three bathrooms including a Master suite with wood burning fireplace. The entrance showcases a beautiful and whimsical wood staircase, and Formal sunken Living room with gracious fireplace. Formal Dining Room, remodeled Kitchen, Breakfast Room, and Laundry Room with washer and dryer. A Wine Room, walk-out landscaped Garden, Storage, Two Car Tandem Garage with interior access plus one car Parking on driveway and Security system complete this lovely property.
DESCRIPTION: Exquisite architecture will mesmerize even the most discerning buyer when previewing this exquisite Arts and Crafts – Mediterranean style detached two story home. The beam ceilings, gorgeous plank wooden floors, carved wooden staircase, French paned windows and original woodwork throughout are just a few of the outstanding details this home has to offer. The walk-out garden was exquisitely landscaped in the last few years. It features a beautiful faux lawn, flower beds, children’s play area, hot tub, and a newly constructed Japanese tea house. Nestled on a wonderful lot with lush greenery and mature trees this lovely home offers a magnificent setting for outdoor entertaining. The entire home shows true pride of ownership with the original detailing accented by all of the renovated rooms and refurbished details throughout.
MAIN FLOOR:
The FOYER is highlighted by exquisite glass stain windows descending the wood carved staircase. The dramatic high ceilings, recessed built-in glass shelves for art display, two coat closets, lush wood doors, French paned leaded glass windows, gorgeous hardwood floors, and beautiful inset lighting add to the dramatic appeal of this very fine property.
The exquisite SUNKEN FORMAL LIVING ROOM is graced with a wood-burning/gas burning fireplace, lush wood French paned windows, hardwood floors, high beamed ceilings, recessed lighting, greenery outlook and built-in bookcases.
The elegant FORMAL DINING ROOM is enhanced with hardwood floors, recessed lighting, beautiful light fixture, French paned windows and French doors that open out to the private spacious garden and patio. The rear of the property includes a patio that features Jerusalem gold travertine tile with tumbled marble border, and a newly landscaped yard that is a gardener’s dream!
The REMODELED KITCHEN includes granite slab counter tops, copper backsplash, oak cabinets with copper sheeting, under cabinet lighting, four burner Kitchen Aid gas range with oven, Samsung microwave over range with lighting and vent, Sub-Zero refrigerator, Fisher Paykel dishwasher, under mounted double kitchen sink with Moen fixture, garbage disposal, pantry closet, one utility closet, high ceilings, recessed lighting and French paned windows. There are French doors from the kitchen that open out to the private patio and lovely garden.
Adjacent to the kitchen the charming BREAKFAST ROOM features recessed lighting, high ceilings, wood French paned doors and two sets of built-in bookshelves with lighting, glass shelves and storage cabinets.
The FULL BATHROOM off the kitchen was recently renovated and shows beautifully with custom finishes including a Axor Hansgrohe shower, and glass bowl basin.
SECOND FLOOR:
There are THREE BEDROOMS AND TWO FULL BATHROOMS on this floor.
The SUMPTUOUS MASTER EN-SUITE is highlighted with hillside views, hardwood floors, gas/wood-burning fireplace, high ceilings, recessed lighting, greenery outlook, French paned windows, walk-in closet with custom built-ins and French paned window.
The FABULOUS REMODELED MASTER BATHROOM features accented glass blocks, sitting area with tumbled marble counter tops, mahogany cabinets and seating area framed with antique Indonesian door frame, heated floors, Kohler toilet and Kohler bidet with privacy pocket door, designer Alchemy glass, counter mounted lavs, Korin Viola faucets, Myson heated towel racks, imported from Britain, recessed, lighted medicine cabinet, deep Kallista tub with jets, stall steam shower with seating area, custom mix of field tile and marble, Kallista faucets and rain bars, French paned window, high ceilings, greenery and garden outlook.
The TWO ADDITIONAL BEDROOMS are bright and airy and offer beautiful architectural detailing including French paned windows, greenery outlook and excellent closet space with custom built-ins.
There is a FULL BATHROOM that one can access from the two additional bedrooms. This bathroom boasts an Italian pedestal sink, hand painted murals, French paned window, high ceiling, track and custom lighting, stall tiled shower with glass door and Grohe fixture, tile floor and standard Siacto toilet.
LOWER LEVEL:
There is a LAUNDRY ROOM with new Samsung washer and dryer, countertop that can be used as a folding table, built-in cabinets for storage and tile floor. There is a door off the laundry room where one can access the utility closet with sink. A good size cool temperature WINE STORAGE can be found across from the laundry room. One can access the two car tandem garage from this level.
