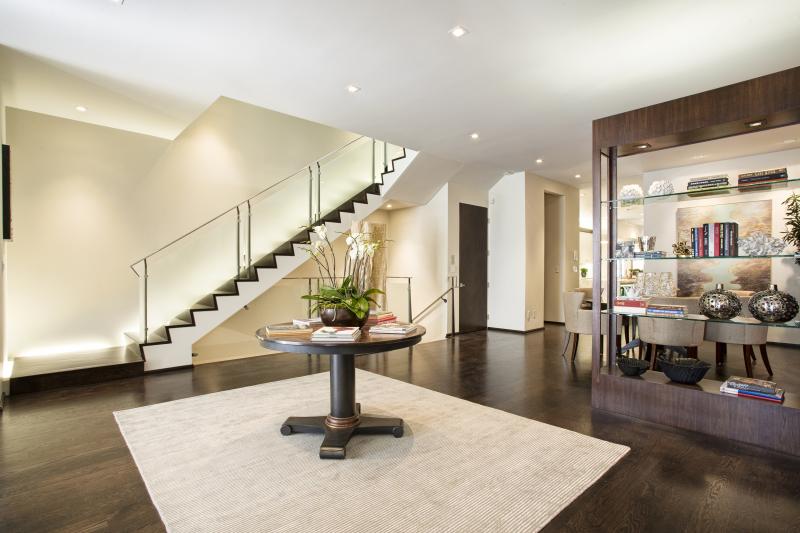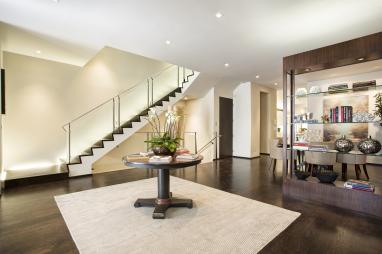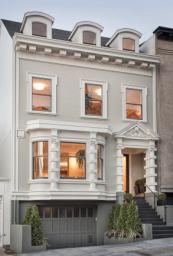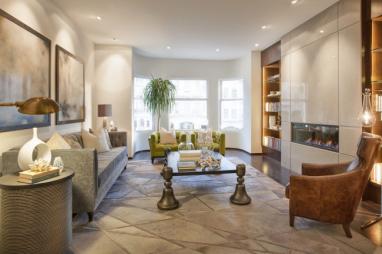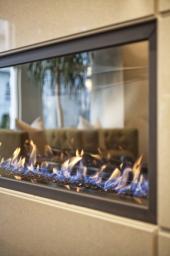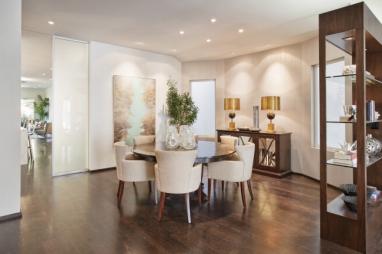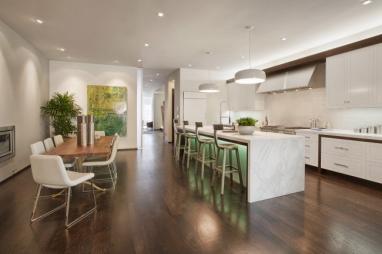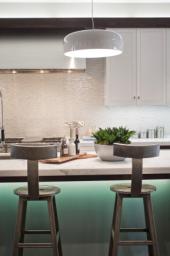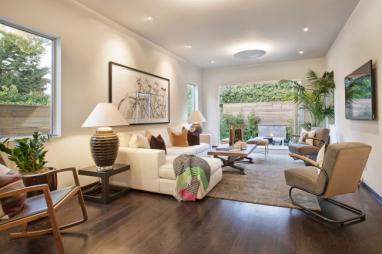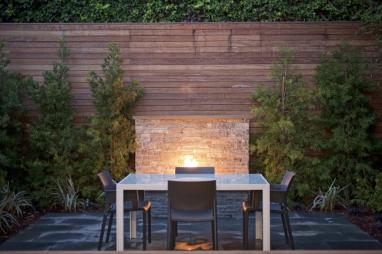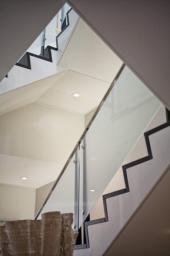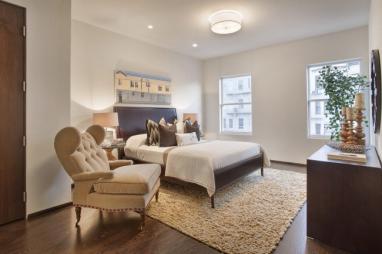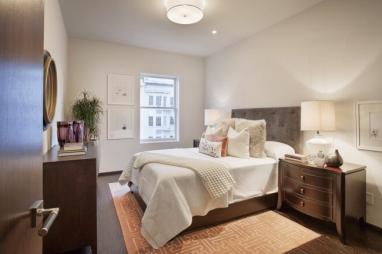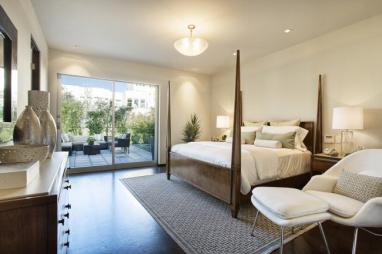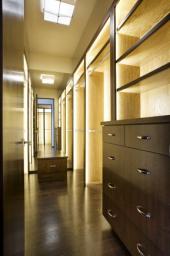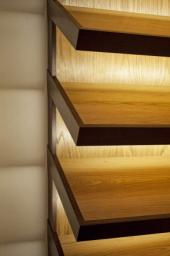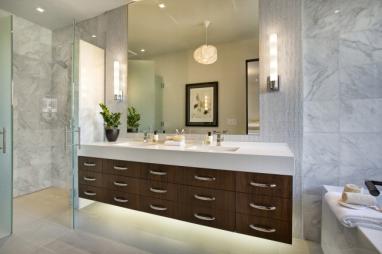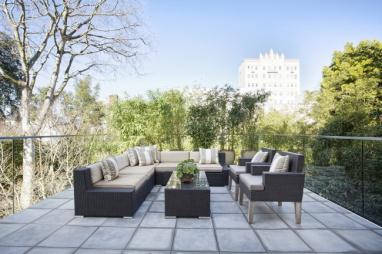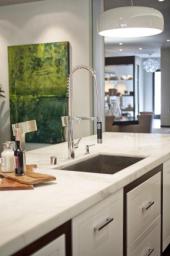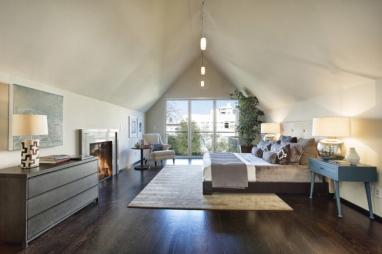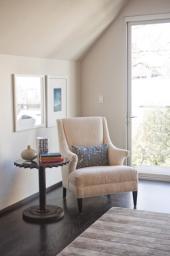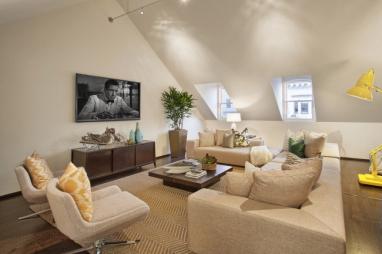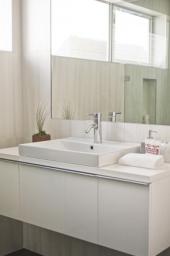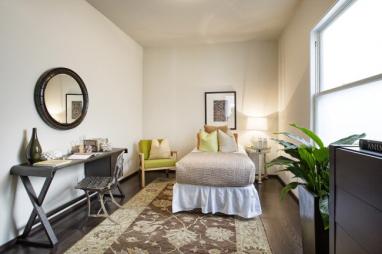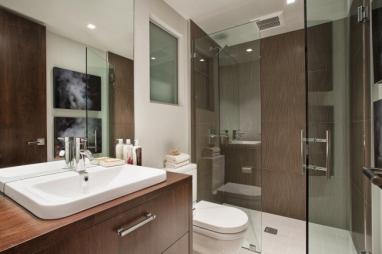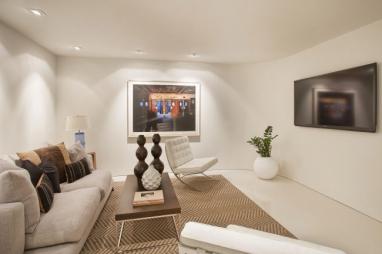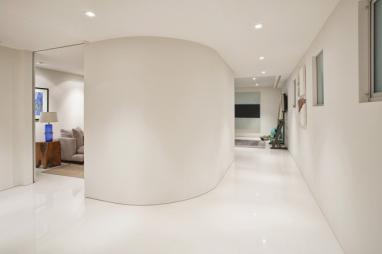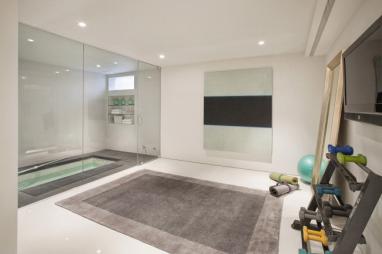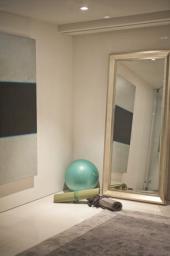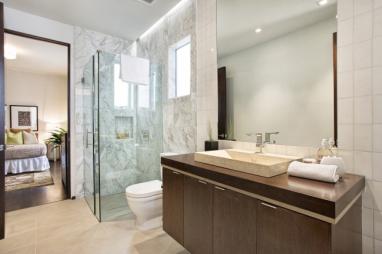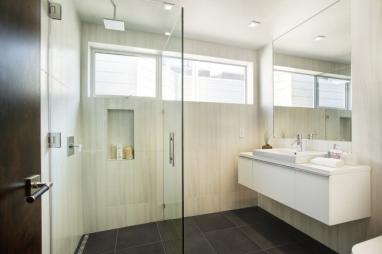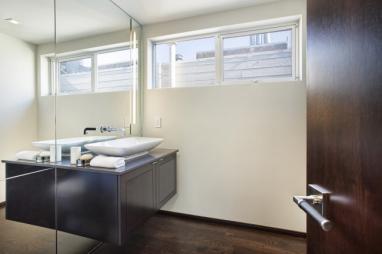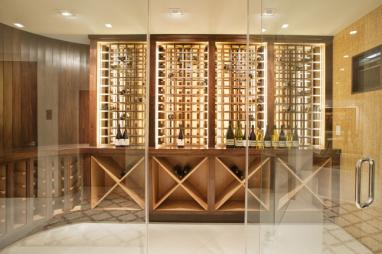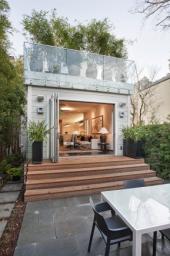2340 Washington Street
San Francisco • Sold • $8,250,000
- Sale Price:
- $8,250,000
- Address:
- 2340 Washington Street
- City:
- San Francisco
- State:
- California
- More Information:
- http://www.2340Washington.com
Property Description
SPECTACULAR PACIFIC HEIGHTS PROPERTY - SELLER REPRESENTED
ABSTRACT:
FORMAL LIVING ROOM, FORMAL DINING ROOM, 2 FAMILY ROOMS, MEDIA ROOM, EXERCISE ROOM, WINE ROOM, SPA ROOM, FIVE BEDROOMS, FIVE FULL BATHROOMS, TWO HALF BATHS, YARD AND TERRACES. GARDEN
PROPERTY DESCRIPTION:
This extraordinary turn of the century home built in 1906 was meticulously renovated from the ground up. The house is four stories of spectacular renovation encompassing modern designer features and finishes for toda's living. The main level is open and spacious and is accented by the creative design and finest materials. The grand entry showcases the spectacular staircase of custom satin etched glass, and stainless rail with cold blue steel posts. The white oak waterfall staircase is illuminated by a light channel on the edge of the steps that leads you to the next floor. The spectacular kitchen custom cabinetry and walnut rim is designed by JT Builders with Glisten mosaic- frost backsplash and Calcutta Caldia counter tops. The center island with bar stool seating features an illuminated glass panel where stools meet bar area. A custom hood over Wolf range, Subzero refrigerator, Bosch dishwasher, high end plumbing fixtures, and gas fireplaces by Regency and Lenox are just a few of the featured appliances. The adjacent family room leads to the beautiful landscaped yard with a Bluestone fire pit and landscaped screening, which provides privacy from adjacent homes. The Formal Dining Room features the illuminated walnut cabinet with glass display case, and elegant grass cloth walls. An opaque glass door separates the formal areas from the kitchen if desired. The Formal Living Room is exquisite with a fireplace and custom pattern cut floor to ceiling Cesar stone facade. LED lit walnut and glass display cases on either side of the fireplaces are constructed so the light filters through.
The second floor includes the gracious Master suite with his and her LED lit light and dark white oak closets, beautiful Master Bath with two countertop integrated sinks that are encased in walnut custom cabinetry, separate enclosed shower room and water closet. There is a spacious terrace deck with with Napa Valley cast stone on concealed pedestals, a spacious seating area, a custom intrgral drainage system, all enclosed by a designer glass railing. Three more bedrooms, and two full baths with walnut custom cabinetry, and a spacious linen closet complete this level.
The top level is a grand floor ideal for entertaining with high ceilings and the wide hallway. Exceptionally bright and sunny this open floor plan lends itself to socializing, or it can be an ideal suite for entertaining overnight guests. This floor includes a beautiful bedroom with fireplace and terrace. A large family room with a geometric ceiling spanning 16 feet at the peak, illuminated skylight over the staircase, one and a half bathrooms and a laundry room completes this upper level.
The lower level featuring design oriented curved walls includes the exquisite and signature wine room with light and dark white oak and LED lighting. The multimedia room, signature custom glass enclosed spa room, exercise room and full bath make this a perfect retreat at the end of the day!
An elegant elevator with leather upholstery, mirrors and designer wallpaper brings you from this level to all four floors. The entrance to the garage is also from this level.
FEATURES AND AMENITIES:
There are many gorgeous amenities and features in this custom home including: Elevator with custom leather, mirrors and wallpaper to all levels, top of the line Fleetwood Metal windows and doors, 5" custom stained white oak floors, zoned radiant heat, interior stained walnut doors, high end lighting fixtures by Jasper Morrison, three fireplaces by Regency and Lennox, Full Sonos AV system with Stealth speakers; LED TV's, entryvue camera and intercom system on all floors to front door. New 50 year certainteed lifetime composite shingled roof, full structural retrofit, and a lighting system that is lighting control and zone capable.
