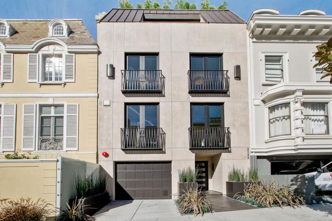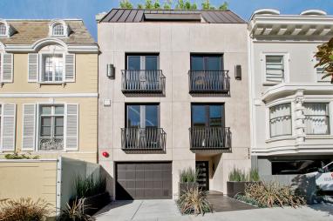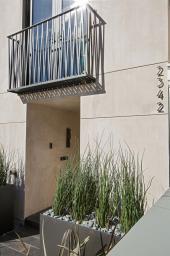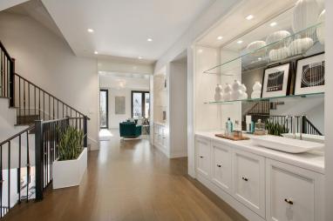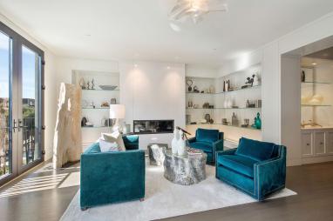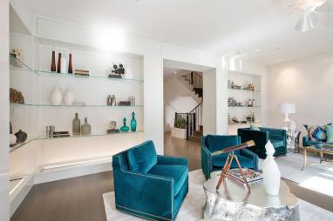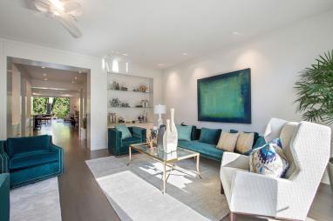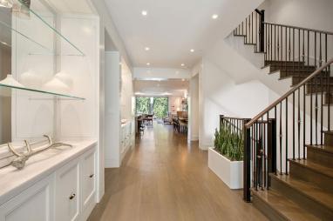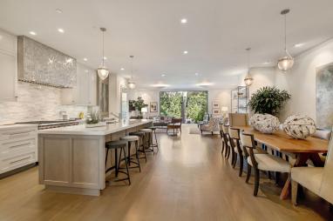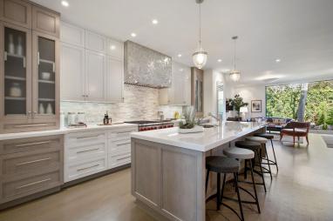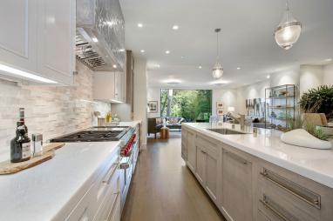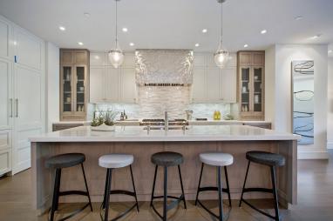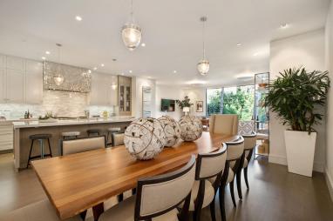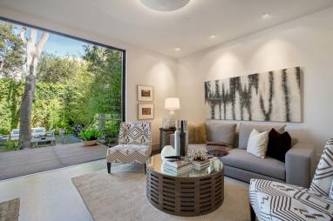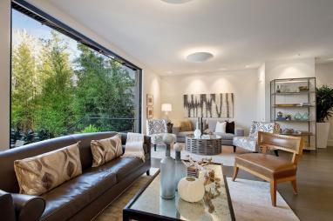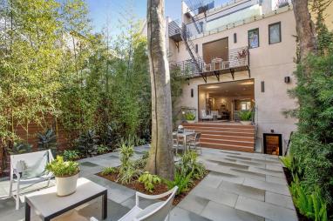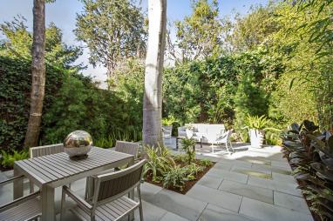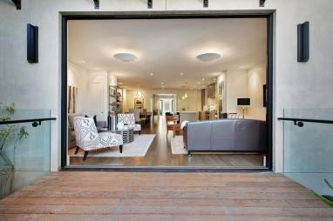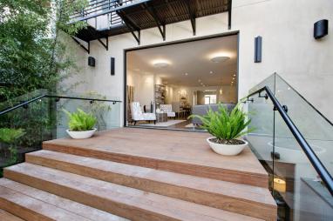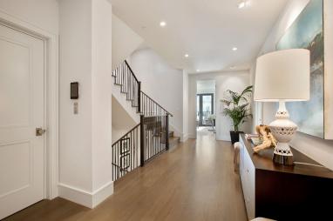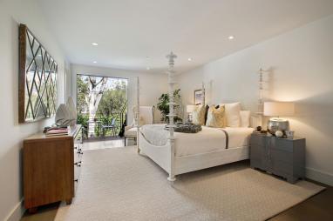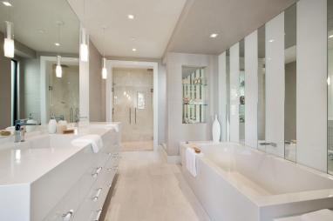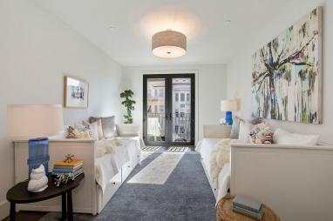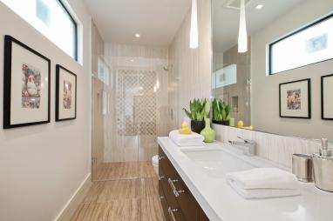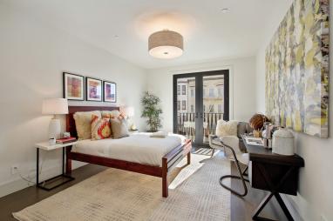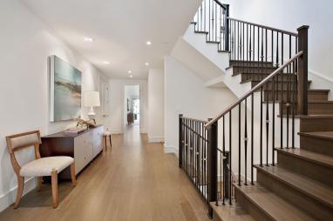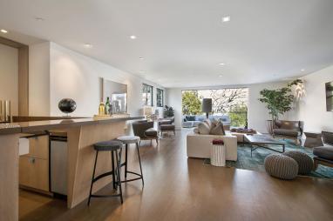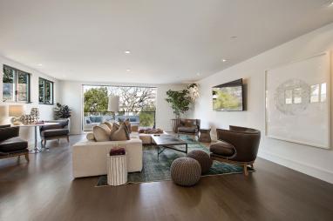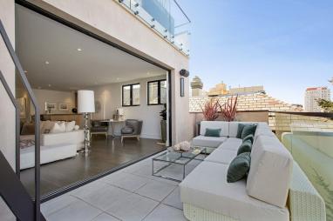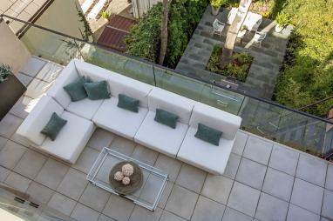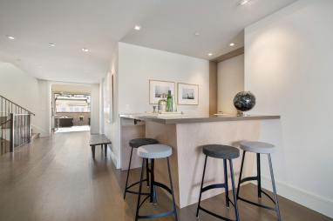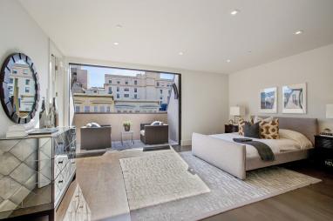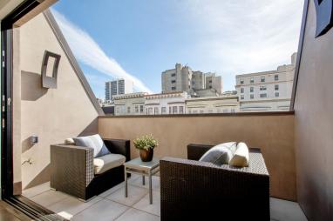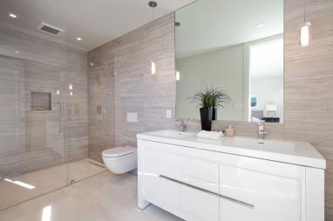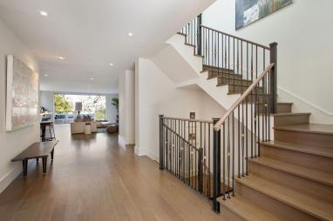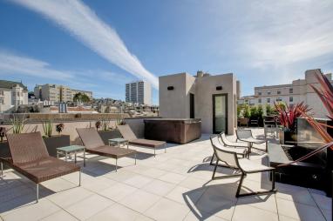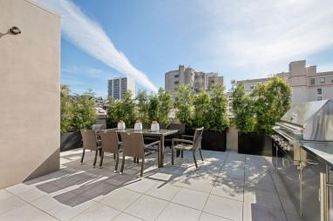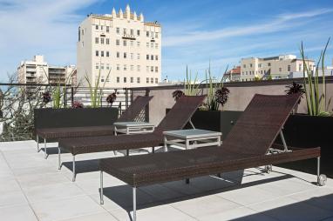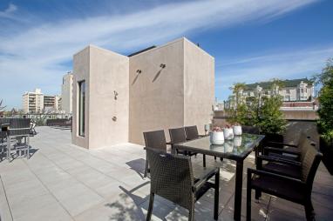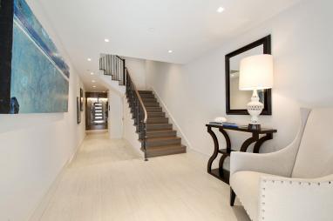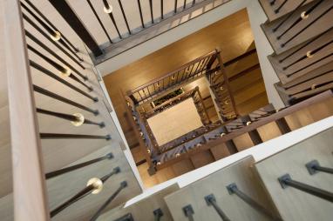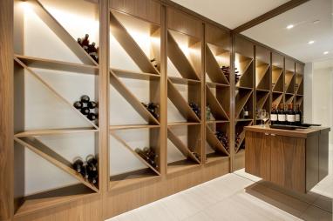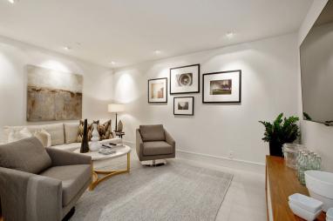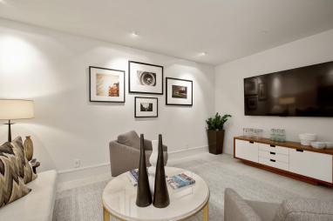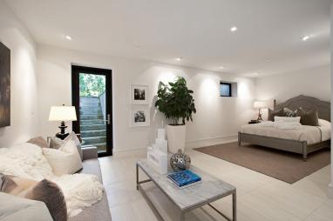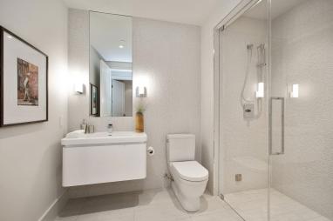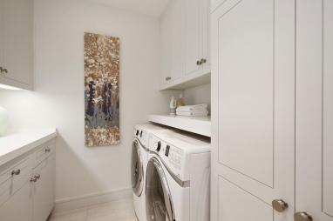2342 Washington Street
San Francisco • Sold • $11,500,000
- Sale Price:
- $11,500,000
- Address:
- 2342 Washington Street
- City:
- San Francisco
- State:
- California
- Bedrooms:
- 5
- Bathrooms:
- 5 Full and 2 Half
Property Description
Gorgeous New House constructed with thought of detail, design features, architectural elegance, and state of the art amenities and fixtures. This lovely home was built from the ground up in 2014-2015. Once an adjacent lot for the property at 2340 Washington this was an excellent opportunity to build a state of the art custom Pacific Heights house for a discerning buyer. The casework throughout the house is intimately related with a custom Kerf detail encompassing the cabinets, baseboard, casing and casework while blending contemporary sleek with traditional warmth.
An excellent location, Washington Street is an easy walk to Fillmore Street shops, restaurants, designer stores, quaint cafes, coffee houses and bakeries. Also located in close proximity to Union Street, Chestnut Street, Alta Plaza Park and Lafayette Park
FIRST FLOOR: The Main Entrance brings you to a gorgeous staircase that goes to all four levels and the roof deck. It is a custom designed rail with satin brass detailing and exquisite walnut cap. The elegant elevator also takes you to all four floors and the roof deck. On this same floor is a curved glass enclosed wine cellar with walnut stained grey casework, and specialized display lighting behind the walls in the cellar to showcase a beautiful collection of wines. A Media Room with 70" flat screen, Au Paire Bedroom/Office with direct back yard access, a Full Bathroom with Steam Shower and Laundry Room with an abundance of storage complete the living space of the first floor. There is a two car garage with interior access.
SECOND LEVEL: The Formal Living Room is gracious and welcoming with a stunning Polar White Select Marble Fireplace with up-lit glass display cabinetry, and two viewing terraces accented with custom exterior railings. In the hall is a Wet Bar with white marble counter tops, a mirrored wall with glass shelving for crystal and glassware, and a Vessel sink. The Kitchen is an interesting combination of specially designed cabinetry (painted white and stained grey). There is a unique custom hood and hidden pantry, stunning blocked marble backsplash, Polar White Select marble counters and top of the line appliances.
Adjacent to the Kitchen, this great living space provides an ideal setting for family gatherings with access from large pocket specialized doors to the gorgeous outdoor garden yard/space that was designed and installed by Frank and Grossman. Blue Stone pavers, a unique combination of plantings and heritage trees are just a few of the attributes of this glorious garden. The area near the Kitchen can also serve as a private area for more formal occasions or dinner parties. A Half Bath with beautiful wallpaper, custom Intregal stone vanity with matching pendants, and wall hung bidet make this a very elegant and formal Guest Bath.
THIRD LEVEL: The bedroom level features three Bedrooms and three full Bathrooms. At the front of the home there are two Bedrooms each featuring an outlook balcony with lovely iron detailed railings. The west side Bedroom also features a full Bathroom with custom vanity and fixtures. There is a second full Bathroom in the hallway with a Caesarstone waterfall bathtub, custom walnut vanity and glass tile accents. The Master Bathroom is exquisite! The Bathroom features a 6" Caesarstone vanity with integral sinks flanked by white glass and mirror on the opposite walls. The shower features his/ her shower heads as well as a center rain shower head in the middle. The shower is finished with Calcatta Oro Extra Select Marble. The designer wallpaper adds to this exceptional spacious and private room. The Master Bedroom walk in closets are walnut and feature built-ins specifically designed for his/her clothing in mind. The Master Bedroom with walk out Master Terrace and en suite Bathroom look over the glorious landscaped garden.
FOURTH FLOOR: Upstairs is an impressive floor with high ceilings! The Entertainment Room with Half Bath features a custom built wet bar with glass shelf display, a Vessel sink, ice maker, Subzero drawers, and dishwasher. Large pocket doors lead to a private balcony. The En Suite Guest Bedroom features the same quality pocket doors that lead to a private balcony. Both the Guest Room Full Bath, and the Half Bath have the same quality fixtures and features as displayed throughout the home.
ROOF DECK: The stone terrace on the roof is professionally landscaped and features a wonderful city view, an expansive gas fire pit, spa with outdoor shower as well as a full stainless steel Kitchen with 54" barbecue pit complete with sink and a refrigerator.
AMENITIES:
- Elevator to five levels
- Custom Interior finishes
- Top of the Line Lighting Fixtures and Appliances
- Gorgeous Landscaped Rear Yard with rare heritage trees
- Landscaped Roof Deck with amenities
- Exquisite 750 Bottle Wine Cellar
- Three high end Flat Screen TV's
- Custom Stealth AV Speakers throughout
- Sonos and Media System throughout
- Intercom to all floors and Alarm feature
- Fire, Smoke and Security Alarm and Fully Fire Sprinkled
- Private Terraces
- Two Car Garage plus two car parking on street
