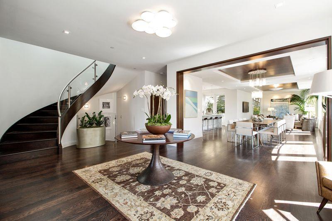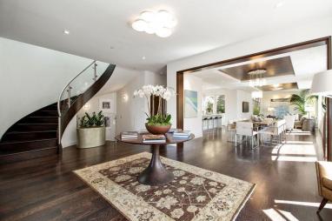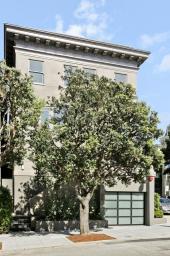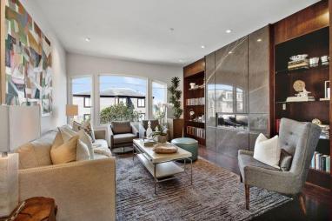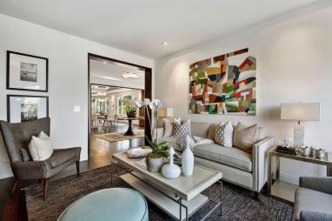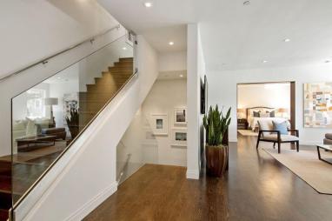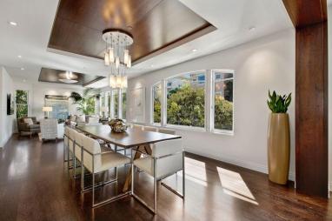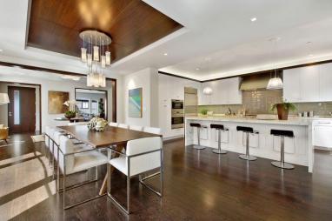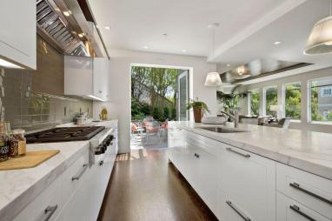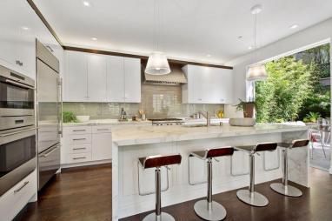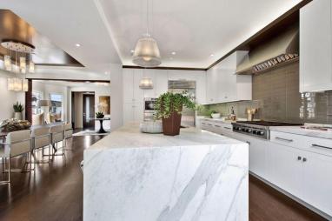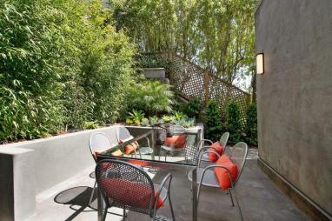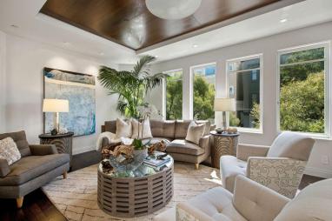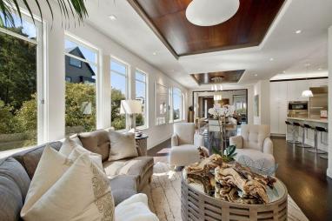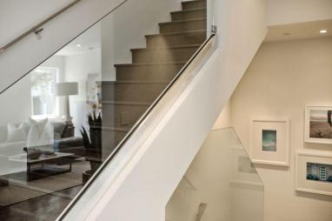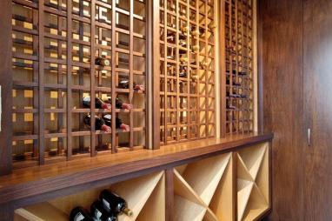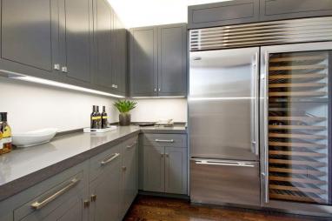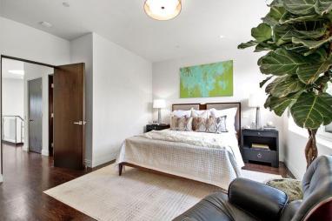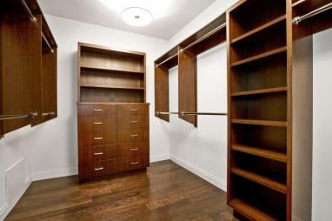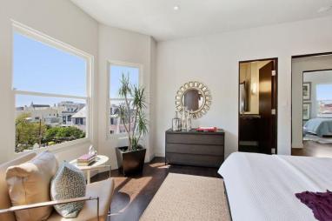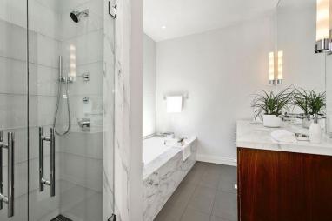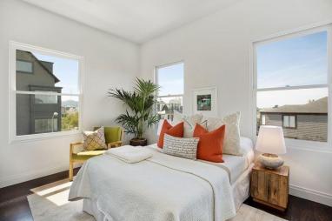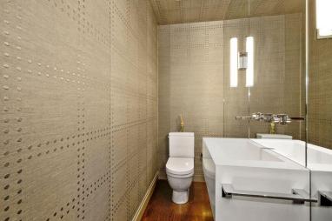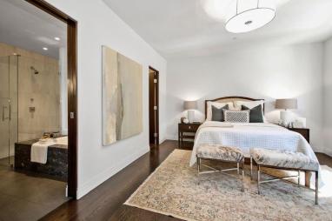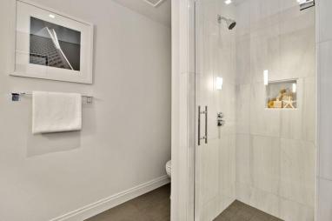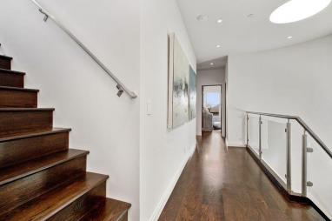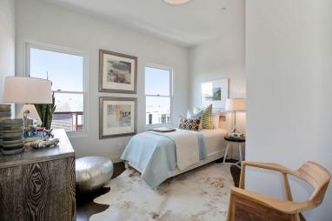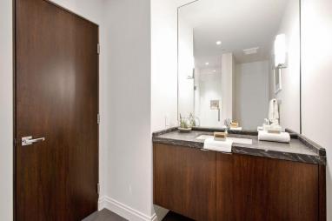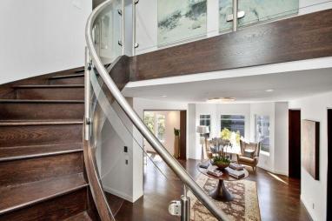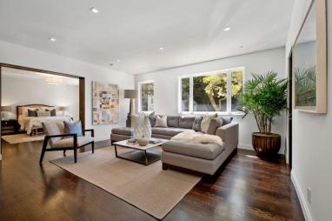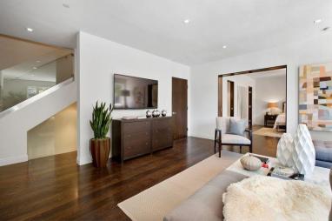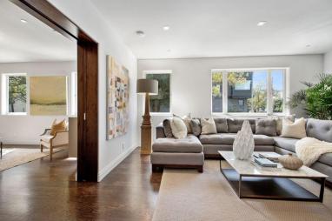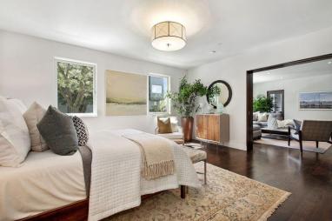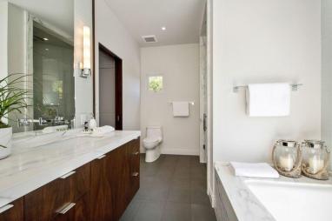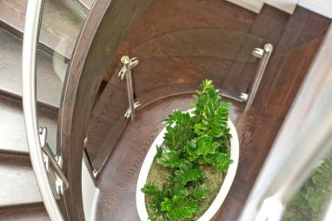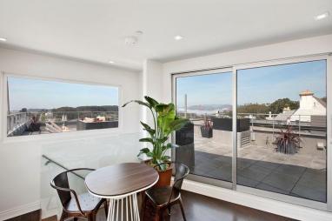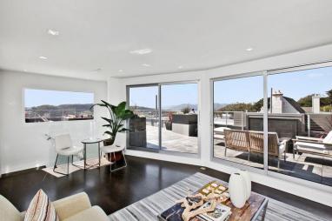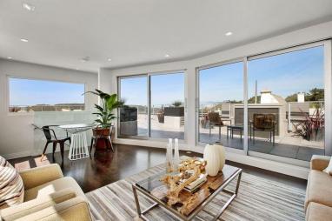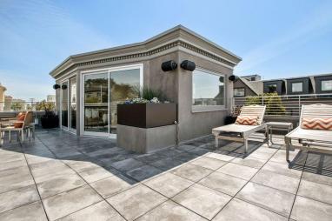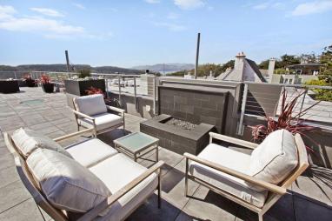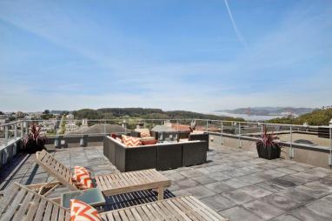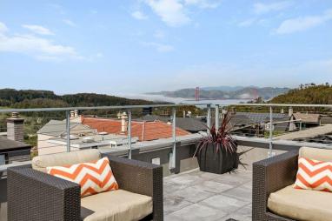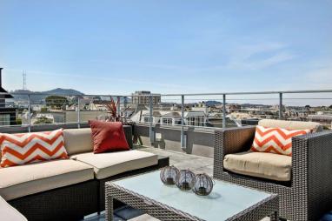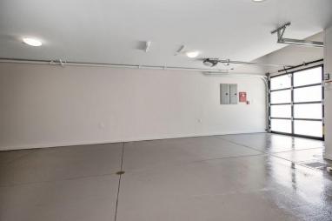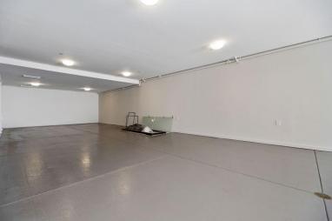68 Presidio Avenue
San Francisco • Sold • $7,750,000
- Sale Price:
- $7,750,000
- Address:
- 68 Presidio Avenue
- City:
- San Francisco
- State:
- California
- Bedrooms:
- 5
- Bathrooms:
- 5.5
Property Description
EXQUISITE PACIFIC HEIGHTS RESIDENCE
ABSTRACT: Formal Living Room, Dining Room/Kitchen, five Bedrooms, five and a half Bathrooms, 2 Family Rooms, Penthouse Room, Laundry Room, Pantry, Elevator, five car Garage, Storage Rooms, Spacious Roof Deck and Patio-Terrace off the Kitchen.
DESCRIPTION: This gracious Pacific Heights residence is located in a prime area close to the Presidio where one can enjoy the many walking trails, museums, restaurants and incredible outlooks and views. Julius Kahn playground is within walking distance and where there are tennis courts and a children's playground. 68 Presidio is also within walking distance of Sacramento Street and Laurel village shops and restaurants.
Built in 1911, and completely re-built and renovated in 2013/2014 to meet all of the seismic and engineering standards as well as the aesthetic design motif of today's day. This incredible property was painstakingly taken down to the studs and renovated with thought of unique design aspects that are demonstrated throughout this fabulous property.
MAIN LEVEL: As you enter the home you are struck by the grand entry that leads to a circular steele and curved glass staircase with walnut stringers. It was custom made of the highest quality and presents a dramatic visual from many rooms in the property. The stairs and floors throughout are white oak stained dark. From the entry one can see the spacious opening into the kitchen and dining area.
The Formal Living Room features a unique designed gas fireplace, which is enhanced by floor to ceiling very rare marble, and flanked by walnut bookcases with glass shelving. The lighting and beautiful white oak floors add to the ambiance of this elegant room.
The Dining Room is impressive with high ceilings, and an imported light fixture that hangs from the walnut paneled ceiling. Double paned arched windows frame the lovely greenery outlook on Jackson Street.
The state of the art Kitchen is truly a chef's delight! The custom made cabinetry and Calacatta Caldia marble compliments all of the high-end appliances. There is a Subzero refrigerator, a six-burner range with stainless steel hood, and two ovens with option for convection, steamer and microwave. The wine cooler and two dishwashers (one for fine china and wine glasses) are very convenient. The Family Room also includes the walnut paneled ceiling and has the same lovely outlooks of the newly planted trees on Jackson Street. There is also a flat screen to complete the room. Landscape architects Frank and Grossman have exquisitely designed a patio off the Kitchen. The lush greenery and Remington Grey Flawed stonework make this area a very private oasis. It is most conveniently located near the kitchen for outdoor entertaining. A half bath off the main entrance completes this level.
BEDROOM LEVEL:
BEDROOM LEVEL: The bedroom level includes four Bedrooms and three full Bathrooms including the Master Suite. The suite includes a luxurious bathroom with separate shower and tub, double sinks and beautiful stone (Calacatta Caldia Extra select marble) and glass tile work as well as imported designer light fixtures. A spacious walk in closet is impressive!
Two bedrooms on the west side of the house each have a view of the Golden Gate Bridge, and share a beautifully designed bathroom with Savoy Blue marble finish and shower over tub. The fourth bedroom is en- suite with a bathroom that also features Savoy Blue marble, and glass tile in the separate shower.
The laundry room is located on the bedroom level and features grey Caesar Stone, washer /dryer hookups and great storage cabinets.
TOP LEVEL
TOP FLOOR: One floor up is the Pent Room that leads to the magnificent Roof Terrace. The Golden Gate Bridge view can be seen from both areas and is absolutely gorgeous! There is a custom made metal soffit that trims the entire roof deck. Aesthetically it finishes the area to perfection and adds a waterproof seal to the roof. Surround sound, and potted landscaping are a few of the amenities for this area.
This entire space is priceless with large square footage for entertaining, dining, sunbathing, or just to relax and enjoy the lovely surroundings. The graphite fire pit adds an extra dimension in entertaining. This one of a kind view space is a true San Francisco find and an area not to be missed.
LOWER LEVEL & GARAGE LEVEL
LOWER LEVEL: The Lower Level is perfect for teenagers, visiting relatives or as an aupaire unit.
A bedroom, family room, two bathrooms, and working pantry with custom cabinetry and full Subzero refrigerator and wine cooler complete this level.
GARAGE LEVEL: A five-car garage, utility room with pet shower, and two storage rooms are on the street level. A mirrored elevator goes from the garage level to the next 3 levels.
AMENITIES
• SECURITY ALARM SYSTEM
• IPAD CAPABLE INTERCOM SYSTEM
• FULLY SPRINKLERED WITH MONITORING SYSTEM
• SONOS CONTROLLED AUDIO VISUAL
• STATE OF THE ART RADIANT SYSTEM
• DORNBRACHT PLUMBING FIXTURES THROUGHOUT
• LANDSCAPING DESIGNED AND INSTALLED BY FRANK AND GROSSMAN
• AUDIO MUSIC SYSTEM ON INDEPENDENT ZONES WITH HIDDEN SPEAKERS • ROOF DECK WITH GOLDEN GATE BRIDGE VIEWS
• TEMPERATURE CONTROLLED WINE ROOM
• SKYLIGHT IN CENTRAL HALL
• INTRICATE TILE AND STONE DETAILING
• ELEVATOR TO FOUR FLOORS AND FIVE CAR GARAGE
