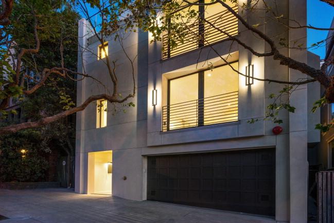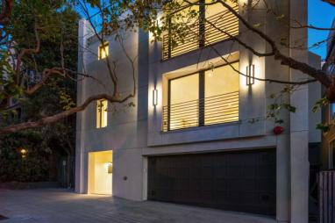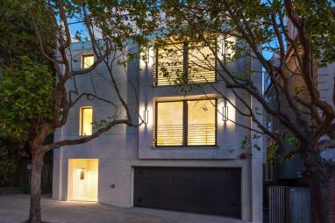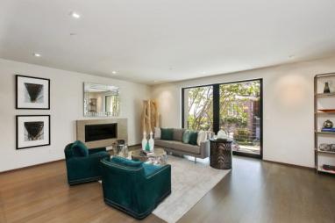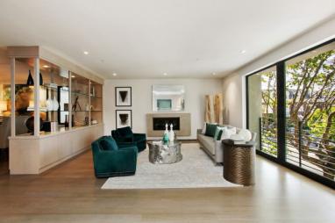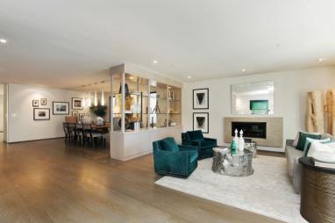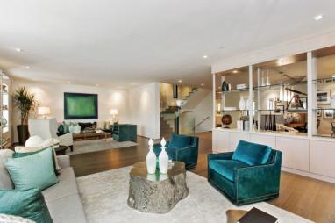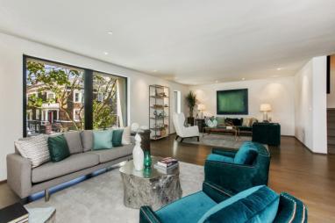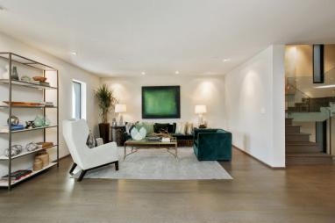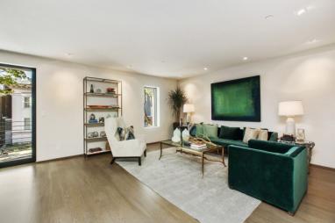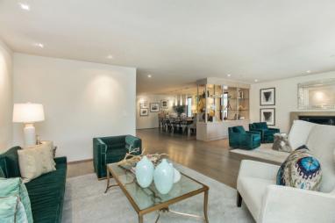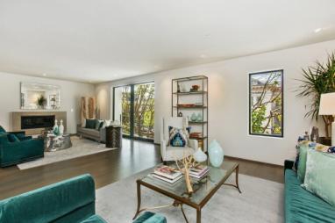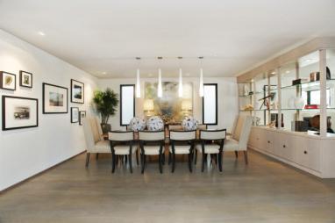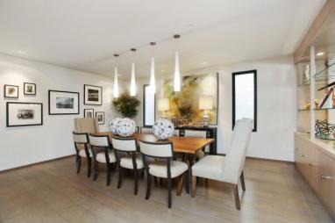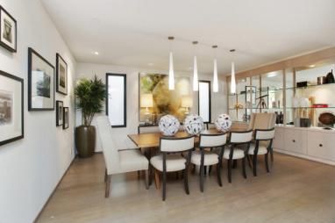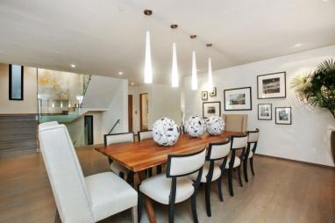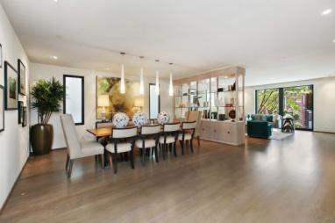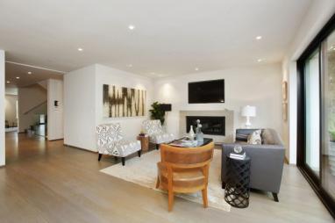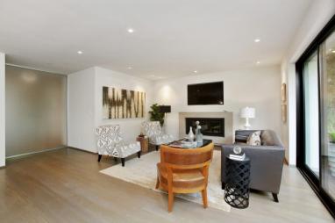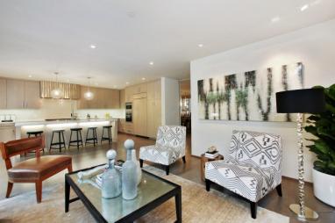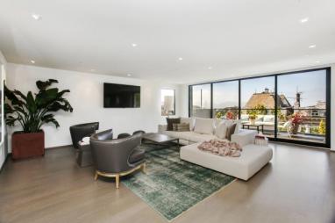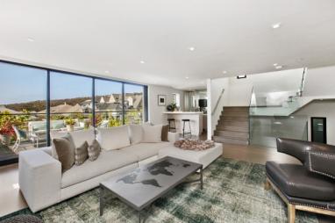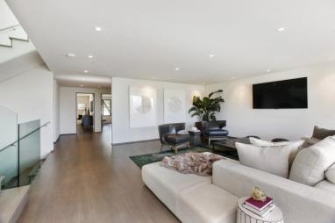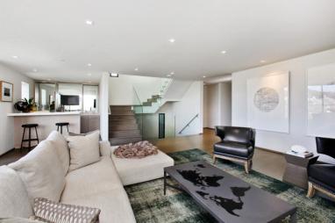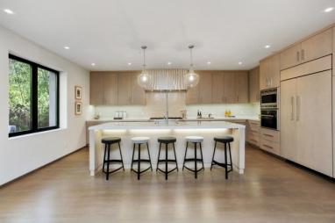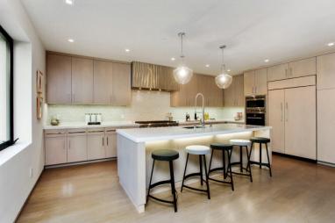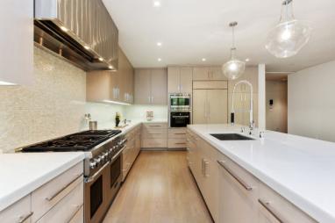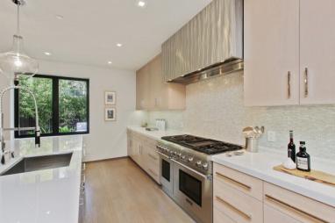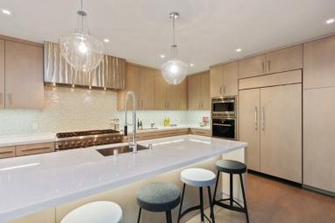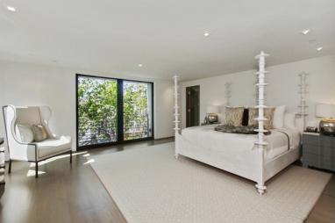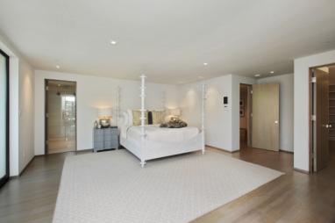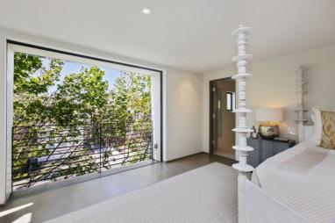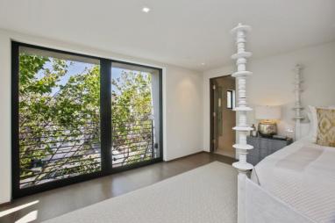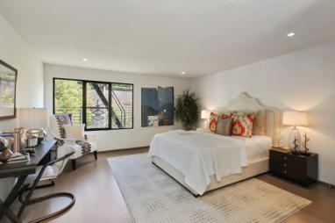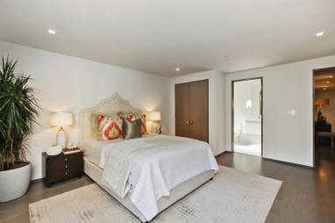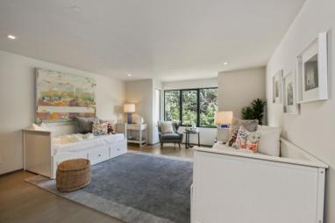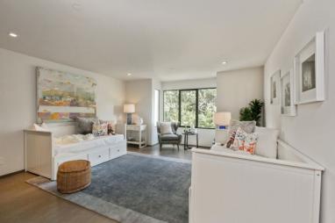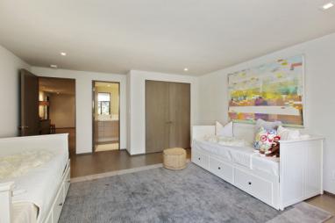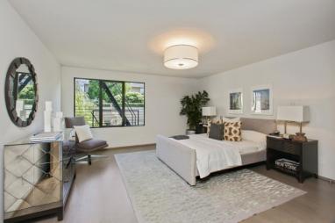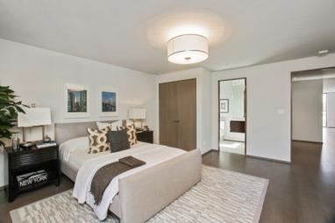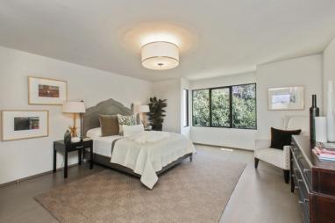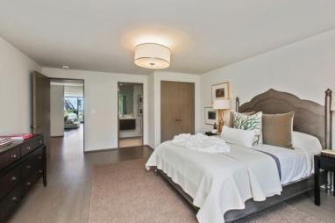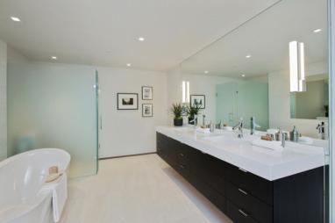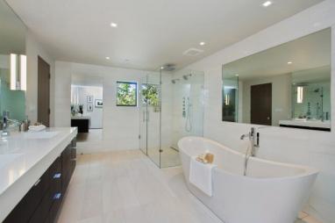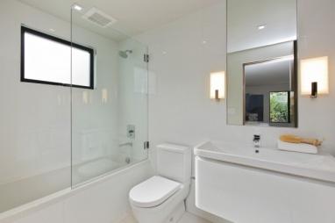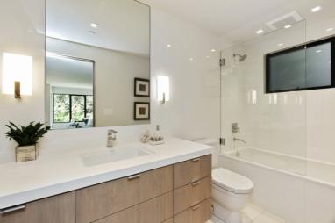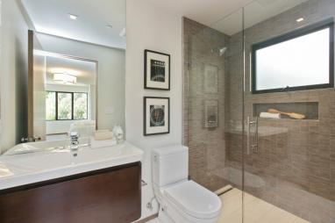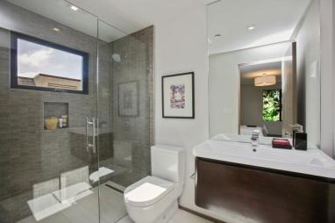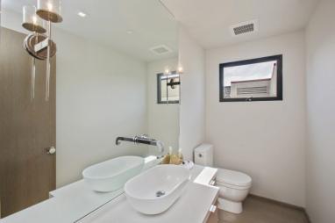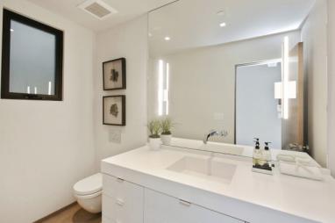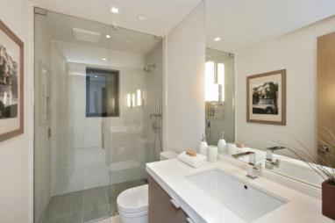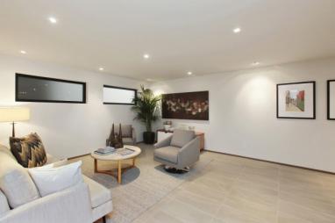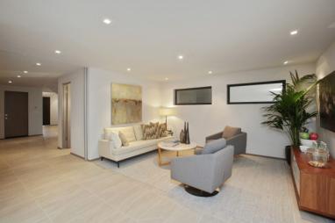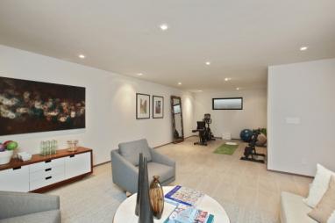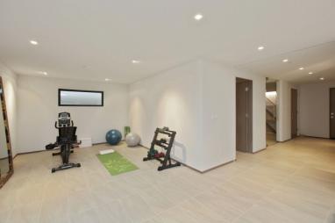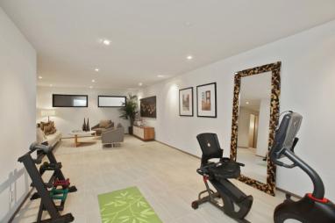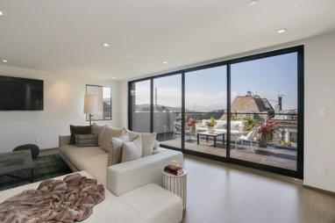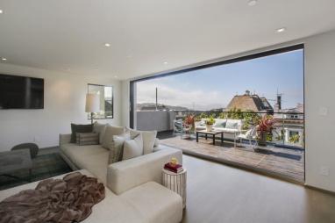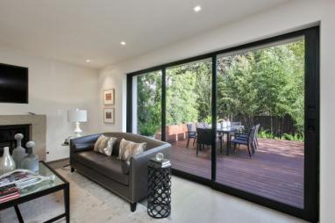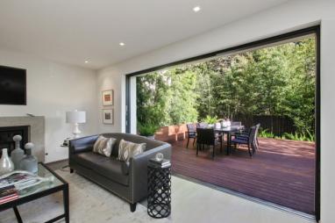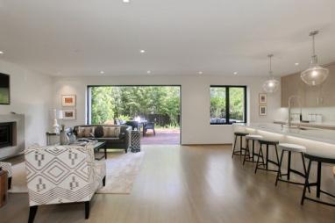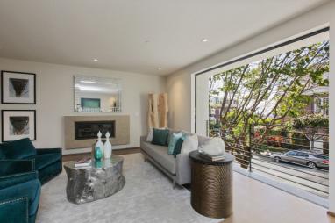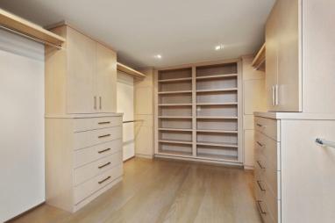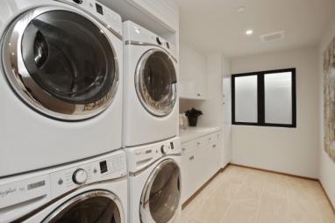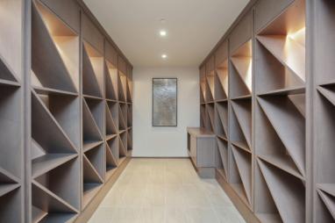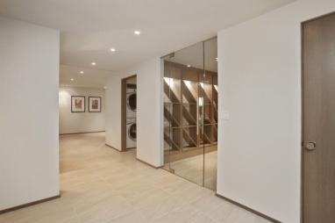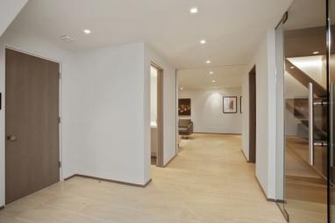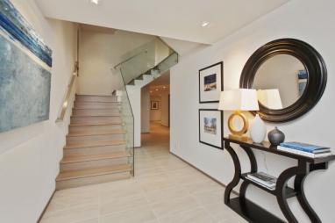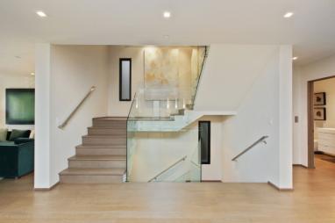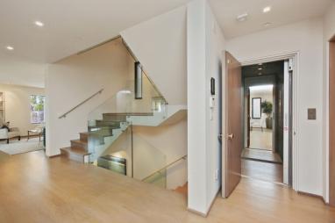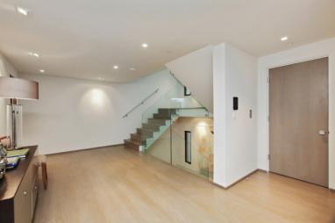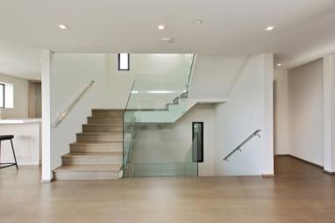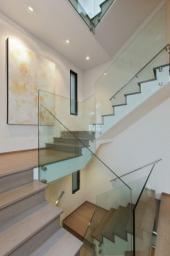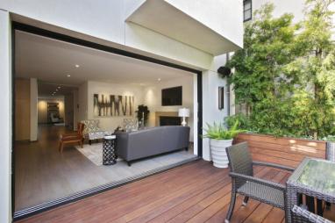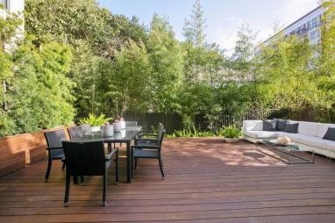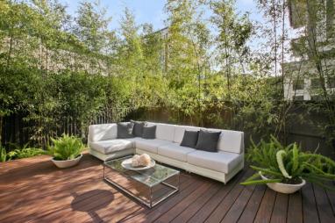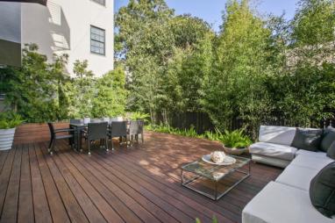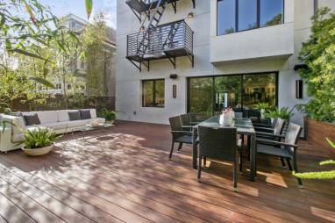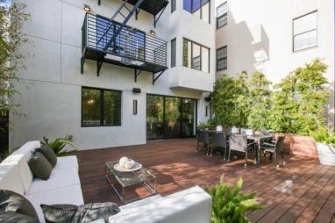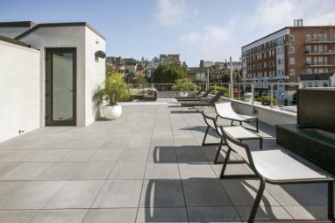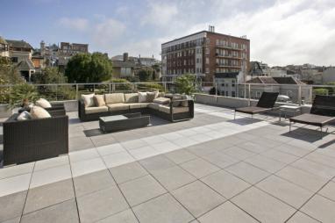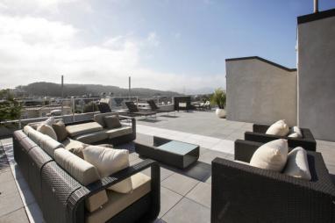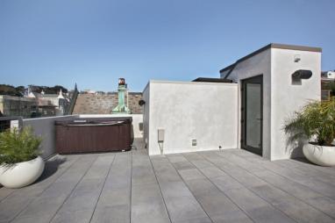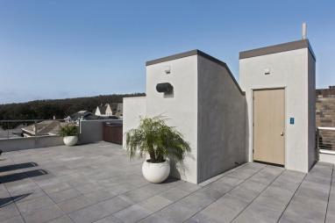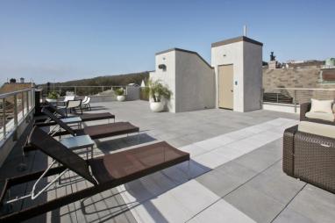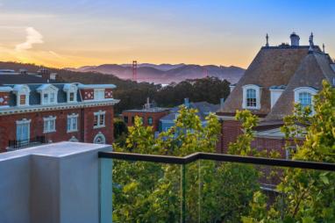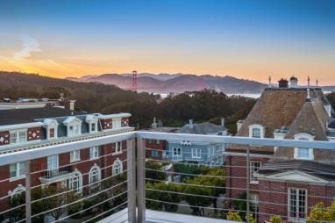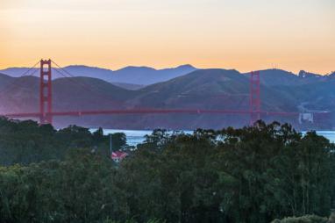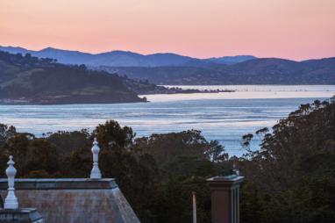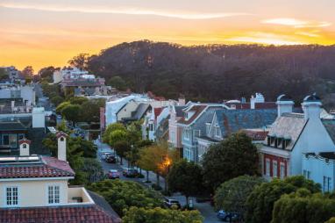3385 Jackson Street
San Francisco • Sold • $13,500,000
- Sale Price:
- $13,500,000
- Address:
- 3385 Jackson Street
- City:
- San Francisco
- State:
- California
- Bedrooms:
- 5
- Bathrooms:
- 6 Full & 2 Half
Property Description
Exquisite Newly Renovated Presidio Heights Home. This elegant property is located on a prime block in Presidio Heights. Spacious in square footage it includes four floors of living space plus an elegant state of the art Roof Deck. An elevator takes you to all five floors.
ABSTRACT: The property consists of an open Living Room, open Dining Room, gorgeous Kitchen and Family Room, 5 Bedrooms, 6 full Bathrooms plus 2 Half Baths, 1 Media Room (which can serve as an Au Paire Room or Work Out room), top Floor View Family Room, lovely outside Patio/Yard/Veranda off the Kitchen, Wine Room, Laundry Room, State of The Art Roof Deck and 2 Car Garage.
MAIN FLOOR: A very open and modern floor plan this floor is the focal area of the house for family living. The Living Room is spacious and can accommodate two seating areas. The high quality designer exterior doors disappear into the wall to accentuate the open air ambiance and bring the outside in. Beautiful Elm trees right off the exterior balcony add to the gracious and light filled area. Custom designed Silver Pearl Limestone surround the contemporary gas fireplace and a specially designed open partition for artwork and keepsakes divide the two formal rooms. A Golden Gate Bridge View can be seen from the Living Room. The Formal Dining Room is spacious and inviting and is located off the kitchen. Ideal for small or grand groups this area is perfect for entertaining. An opaque glass specially designed sliding door separates the Dining Room from the Kitchen/ Family room area.
Entering the Kitchen/Family area you are not only drawn to the gorgeous open Kitchen and Family area but the beautifully designed open level Yard with Ipe ironwood decking and surrounding landscaping. The large custom sliding door system disappears into the wall and blends the interior with the exterior. The outside area is truly part of the ambiance of this entire area. The counter tops in the Kitchen are made of Pearl White Select Marble, and above the stove there is a one of a kind custom scored stainless hood system. The backsplash is Ivory Pearl Custom Mosaic, and the appliances are all top of the line. The fireplace in the Family Room is surrounded by custom designed Silver Pearl Limestone.
SECOND LEVEL:The staircase that leads to all four levels is exquisite! The custom made glass railing and white oak stained grey flooring enhances the uniqueness and quality of the entire property. The bedroom level includes two bedrooms with ensuite bathrooms, as well as a Master Suite and Bath with Glacier White Marble walls, Geostone floors, Thesos Caesar Stone countertops and a mirrored backsplash wall. The Master Suite has beautiful Golden Gate Bridge views.
THIRD LEVEL: The top level Family Room is magnificent with outstanding views of the San Francisco Bay, Golden Gate Bridge and San Francisco Presidio. A Wet Bar with appliances, and spacious area with flat screen Plasma TV make this floor a wonderful gathering area! A large outdoor Terrace overlooking the quiet street, and San Francisco Vista adds to this wonderful entertaining area. There is also a nicely designed half bath to accommodate the entertainment area. Two ensuite bedrooms with quality finishes complete this level.
ENTRY LEVEL:The lower level of this magnificent house includes a Wine Room with racking of custom grey finish on American Ashe with built in cooling unit. The storage capacity of the Wine Room is approximately 1500 wine bottles. The adjacent room can serve well as an Au Paire quater, work out room, office or family room. A large walk in Laundry Room includes two sets of full stack washer/dryers and plenty of cabinet storage. A full bath with steam shower completes this area.
ROOF DECK:A 1500 square foot Roof Deck with outstanding views of The Golden Gate Bridge, and the San Francisco Bay is an incredible space for entertaining. This glorious area has stainless steel cable railing, Spa by Creative Energy, Fire Pit, flooring of two tone Cast Stone on Bison Pedestal System. An elevator can bring you from the entry level to the very top Roof Deck and entertaining area!
AMENITIES
• Elevator to 5 Levels
• Stealth Speakers Throughout
• Sonos Music System
• Security Alarm System
• Fleetwood Doors and Windows Throughout
• Custom Hardware Throughout
• Zoned Radiant Heat
• Madeli Italian Custom Vanities
• Custom Lighting Fixtures
• Custom Landscaping
